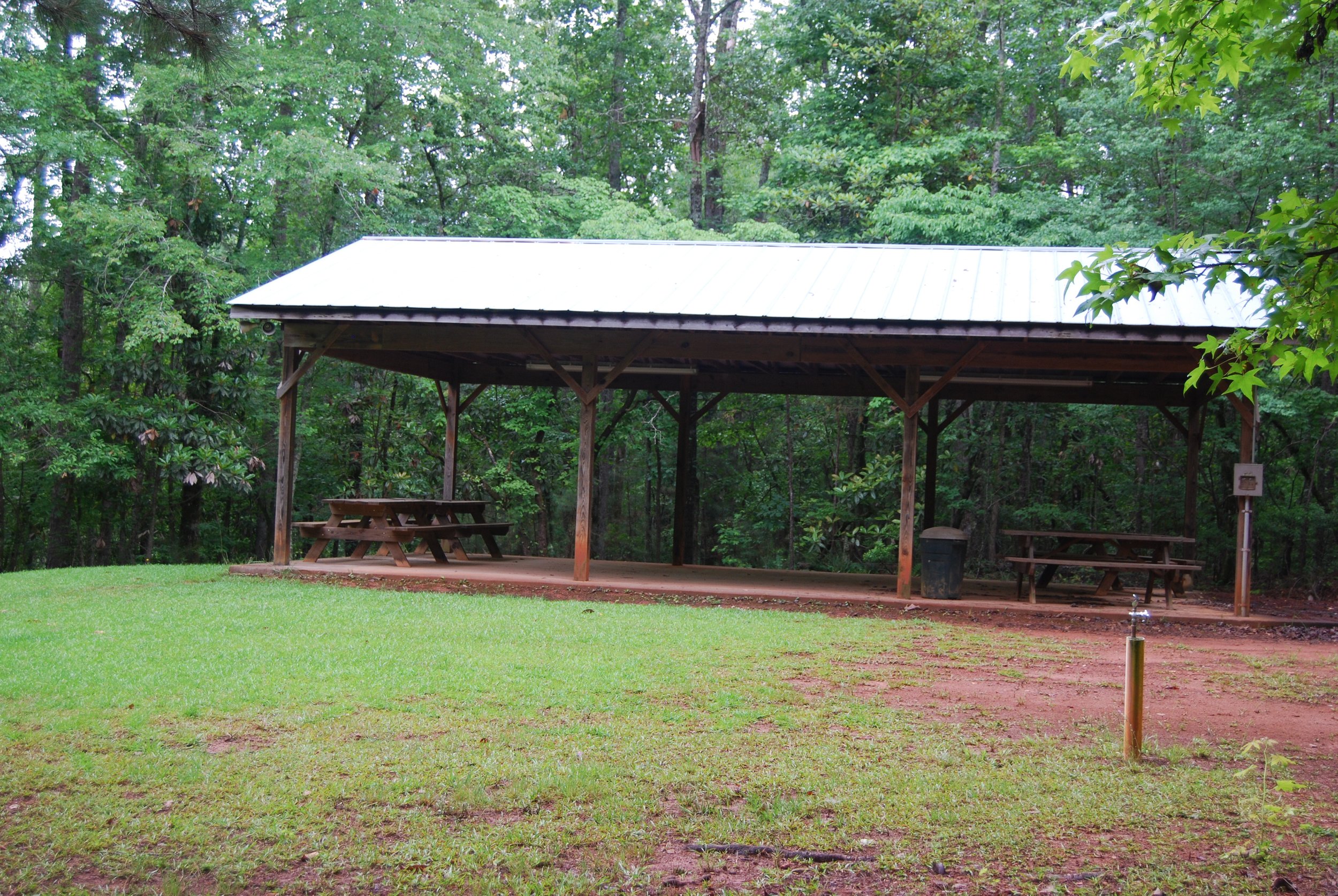Facilities
Director’s Cabin
David Singley Director’s Cabin
This stand alone, multi-function cabin has traditionally been used to house individuals that facilitate or oversee their churches weekly summer camp activities. It is also used as a medical-first aid station as well as a small meeting area for camp staff or leadership staff, based on the need as defined by each camp director. The cabin has two double beds, a washer and dryer, a bathroom with separate shower, separate sitting/dining area and is climate controlled for comfort. This is a perfect accommodation for Camp Directors, Ministers, or Corporate Leaders that are using the camp to facilitate their group’s activities.
Bunk House
The Bunk House is a climate controlled cinder block building that can accommodate up to 56 people. The sleeping quarters are furnished with beds and convenient toilet accessibility. The structure is unique in that it was designed to be divided into four sleeping quarters, each capable of sleeping up to 14 individuals, while being separated from other quarters by divider doors that lock to ensure gender/group privacy. The Bunk House is also conveniently situated beside the Bath-Shower House. Please be advised that bed linens or towels are not provided for private user groups.
Shower House
The shower house has 8 individual shower units, 8 toilet stalls, and 6 individual vanity sinks. The structure has a center doorway that can be locked, equally dividing the shower house into a “his & her” sides for general mixed gender use. The structure is climate controlled to accommodate all seasons of the year.
In 2021, our 100 year old dining hall was deemed unsafe and had to be torn down. We are currently in the process of constructing a new dining hall that should be ready for the 2022 camp season.
Dining Hall
Arts & Crafts Building
This is one building at Camp Viola that encourages each camper to give it their all while making their unique creation. The building is open aired with hardwood floors, ceiling fans and screened windows that provide cool breezes during hot summer months. Although not suited for winter use the building is an option for staging and preparation of your group’s outdoor activities year-round. The building is divided into two large rooms. The arts and crafts room has a large sink and areas for campers to work on their artistic creations. The other side is set up for a multipurpose classroom area and also has an adjacent porch with room for groups to gather.
In addition, there is an open fire-pit adjacent to the building with wooden benches.
Chapel
The chapel at Camp Viola is an iconic part of the main campus. The open air, screened-in structure seamlessly blends into the camp’s rustic setting while offering a gathering place for Bible teaching and evening worship services. The chapel is often the place where campers and volunteers gather for some of the most meaningful moments of camp each week.
Pavilion
The camp’s open-aired pavilion is conveniently located near the camp’s lake and can be used for having lunch while being protected from the noon sun or a light rain shower. It is also a perfect location for an evening group gathering. Electrical outlets and lighting allow for flexibility in meeting the needs of your group’s pavilion activities. There is also a concrete fire-pit for food preparation. The pavilion has six full-sized picnic tables and can seat up to 50 people for outdoor fun. If your group requires more seating our staff can move additional tables and chairs to the pavilion to meet your seating needs.









